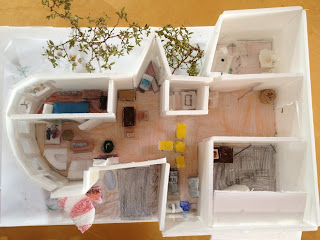Greetings from the airport!
It's Jen here, and right now I am sitting in the airport and waiting on a flight that has been delayed for almost two hours. Luckily for me, the end destination of this trip is the Bahamas! I will post pictures from there later, but for now I'll tell you about summer camp.
For the last two weeks I have been working with the kids summer camp program at Taliesin West.
The first week of camp was geared towards younger kids and we did a lot of geometric and architecture themed projects. We made mosaics (using paint chips, of course), 'concrete' blocks, tumbled glass mosaics, and 'stained glass' nature patterns. I didn't take enough pictures of the projects during that camp session, but we are holding the same program again in two weeks and I will go photo crazy!
This past week, however, the camp theme was 'Design Your Dream Space'.
It was a simple concept- the students were asked to draw their dream home on paper and then build a model of it from the given materials. The model had to be at a 1/2" to 1' scale and the roof had to be removable so that we could see inside. All furniture and appliances had to be crafted as well.
The materials provided ranged from foam board to fabric to wine corks to anything and everything found around the house. It was AMAZING to see what these kids came up with. All of the students were between 10 and 15 years old, and each one expressed their individuality through this project.
I can't post pictures of all of them because there were 21 students, but here are a few of my favorites:
**EDIT: The broken picture links are not actually missing photos, just a weird glitch that happened when I tried to post from my iPhone!**
**EDIT: The broken picture links are not actually missing photos, just a weird glitch that happened when I tried to post from my iPhone!**
A winter getaway featuring glass walls and skylights, along with a windmill for clean energy.
A luxury home with a rooftop office and swimming pool, a waterfall in front of the kitchen window, and a spiral staircase guiding you upstairs.
A spacious home with a luxurious basement that features a dance studio, library, hot tub, and trampoline.
A beach home with an incredible ocean view that is highlighted by the curved glass walls along each side of the house.
A dome shaped skylight allows light into the master bedroom in the elegant home that features appliances fit for a king.
An elevated beach home allows the residents to look down onto the ocean as they relax on the stained glass flooring of the living room.
Way up in the trees you will find this two story mini-treehouse, which features a deck for grilling and custom wooden paneling outside.
This symmetrical design features an extended deck and plenty of living space that anyone would enjoy.
A two car garage is just what he needed in this urban home with a TV in every room.
Alright, choosing a few favorites was really difficult. And I wish that I could show how much work these kids put in to building each and every piece of furniture on the site! I was thoroughly impressed. These pictures do not do enough justice to their creativity.
Anyway, that's all I have for now... Off to the Bahamas!
Happy Friday!
























No comments:
Post a Comment